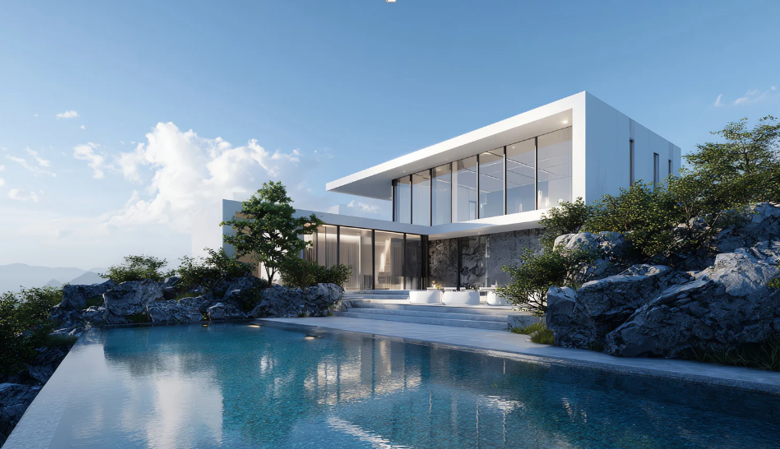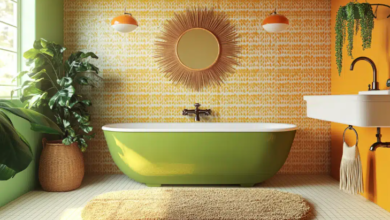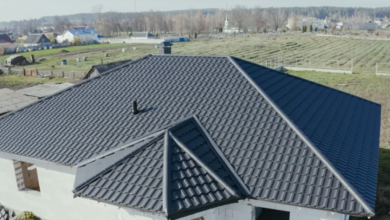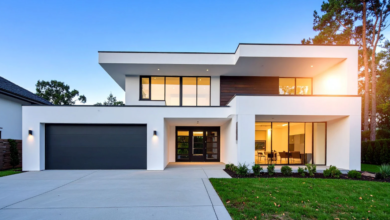How Modern Home Builders Are Redefining Minimalist Living Spaces

Today’s design philosophy emphasizes simplicity, clarity, and functionality. For modern home builders in Naperville, redefining minimalist living isn’t about creating empty or stark interiors; it’s about crafting intentional, refined environments where every square foot serves a purpose. This evolution in residential design merges architectural precision with human-centered comfort, leading to spaces that are visually clean yet deeply livable.
Clean Lines, Open Concepts, and Purpose-Driven Layouts
Minimalist homes center around open floor plans that support natural flow and effortless movement. Builders eliminate unnecessary partitions to create cohesive zones that feel more expansive and intuitive. This shift requires careful structural planning to ensure that wide spans, open kitchens, and flexible living areas maintain both form and function.
Material selection supports the minimalist vision through restrained color palettes, high-contrast textures, and precision finishes. Every surface and fixture is thoughtfully chosen for aesthetic cohesion. Builders often favor materials like matte stone, warm wood, and brushed metal to offer visual interest without clutter.
Lighting as a Structural Feature
Natural light is foundational to modern minimalist design. It enhances openness and makes simple interiors feel vibrant and expansive. Builders prioritize large windows, clerestory glazing, and well-placed skylights to draw light deep into the home’s core. Artificial lighting is also planned early in the design process to highlight architectural features, improve functionality, and eliminate visual noise.
Understanding the importance of lighting in luxury home design allows builders to manipulate light as a design tool. Recessed lighting, under-cabinet fixtures, and soft wall washes create a layered effect that defines space without overwhelming it. This lighting approach reinforces clarity, balance, and visual calm.
Functional Storage Hidden in Plain Sight
A core challenge of minimalist living is avoiding clutter without sacrificing utility. Builders respond to this challenge by integrating custom storage solutions directly into the home’s structure. Hidden pantries, built-in cabinets, under-stair storage, and multi-purpose furniture help maintain a clean aesthetic without compromising everyday functionality.
Strategic storage planning should be part of your custom design from the blueprint stage. Builders incorporate concealed storage zones that blend seamlessly with the architecture, allowing homeowners to enjoy sleek lines without visual interruption. These hidden elements are tailored to the homeowner’s lifestyle and ensure long-term livability in a minimalist space.
See also: Replacing Your Siding: Can it Help Insulate Your Home?
Technology and Sustainability Without Excess
Modern minimalist homes are also smart homes. Builders are integrating home automation systems that manage lighting, climate, security, and entertainment discreetly. Wall clutter is reduced through touchscreen panels or mobile apps, eliminating the need for visible switches or bulky hardware.
Sustainability also plays a growing role. Energy-efficient appliances, smart HVAC systems, and passive solar design elements are now standard in many minimalist builds. These features support a cleaner, quieter lifestyle while minimizing environmental impact, perfectly aligning with minimalist values of intentionality and restraint.
Conclusion
Minimalist living doesn’t mean sacrificing comfort, utility, or elegance. It means making smarter use of space and embracing design that supports simplicity and serenity. Through integrated storage, curated lighting, and streamlined technology, today’s builders are crafting homes that offer more by using less, delivering form, function, and freedom in every square foot. When every design decision is purposeful, the result is a space that feels open, functional, and deeply personal—a true reflection of modern luxury living.





